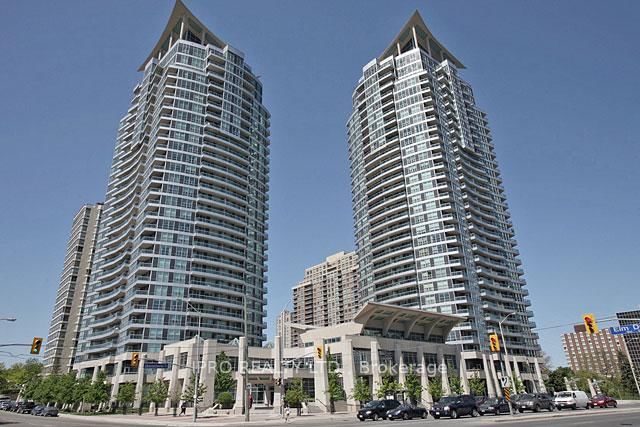Overview
-
Property Type
Condo Apt, Apartment
-
Bedrooms
2
-
Bathrooms
1
-
Square Feet
900-999
-
Exposure
East
-
Total Parking
2 Underground Garage
-
Locker
Owned
-
Furnished
No
-
Balcony
Open
Property Description
Property description for 2206-330 Rathburn Road, Mississauga
Property History
Property history for 2206-330 Rathburn Road, Mississauga
This property has been sold 2 times before. Create your free account to explore sold prices, detailed property history, and more insider data.
Schools
Create your free account to explore schools near 2206-330 Rathburn Road, Mississauga.
Neighbourhood Amenities & Points of Interest
Find amenities near 2206-330 Rathburn Road, Mississauga
There are no amenities available for this property at the moment.
Local Real Estate Price Trends for Condo Apt in Creditview
Active listings
Average Selling Price of a Condo Apt
September 2025
$2,683
Last 3 Months
$2,622
Last 12 Months
$2,628
September 2024
$2,619
Last 3 Months LY
$2,698
Last 12 Months LY
$2,695
Change
Change
Change
Historical Average Selling Price of a Condo Apt in Creditview
Average Selling Price
3 years ago
$2,550
Average Selling Price
5 years ago
$2,000
Average Selling Price
10 years ago
$1,600
Change
Change
Change
Number of Condo Apt Sold
September 2025
9
Last 3 Months
18
Last 12 Months
14
September 2024
8
Last 3 Months LY
12
Last 12 Months LY
7
Change
Change
Change







































